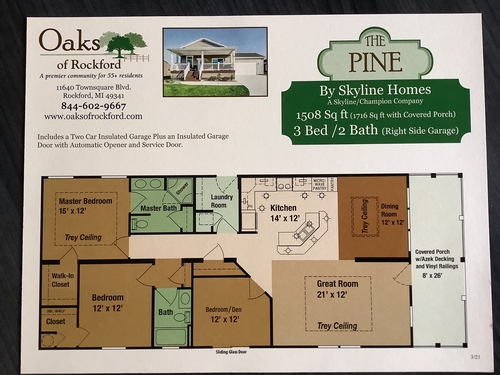
NEW HOME, NEW YEAR!
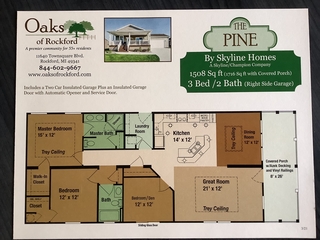
This warm and inviting floor plan is waiting for you!
The white cabinetry with contrasting walls and floors along with many windows give this home a contemporary look with plenty of natural light! This Kitchen has a large island. Whirlpool refrigerator, built-in microwave oven, stove and dishwasher. The European hood vent makes it the focal point of the kitchen along with the warm mosaic back splash.
The dining area is perfect for a large table and even a buffet. The great room is open and adjacent the kitchen. The trey ceiling with a paddle fan keeps air flowing.
Equally appealing is the fact that the this Pine floor plan features plenty of closet storage space, as well as a full laundry room complete with a Whirlpool washer and dryer.
One of the home's three bedrooms is perfect as a den or home office and is highlighted by a sliding glass door that goes out to a landing with a set of steps into your side lawn.
A second guest room offers a large walk-in closet with custom storage and is adjacent to the main bathroom.
Meanwhile, the master bedroom features another sizable walk-in closet with custom storage solutions and en suite bathroom complete with cabinetry, double sink vanity and a large walk-in corner shower with dual shower heads and seats!
The garage is 22' wide and 26' long with 12' high insulated walls with drywall and primer. Plenty of room for two cars and storage.
A back door leads to your concrete Patio and landscaping with many trees and privacy.
Please contact us to see this home today!
The white cabinetry with contrasting walls and floors along with many windows give this home a contemporary look with plenty of natural light! This Kitchen has a large island. Whirlpool refrigerator, built-in microwave oven, stove and dishwasher. The European hood vent makes it the focal point of the kitchen along with the warm mosaic back splash.
The dining area is perfect for a large table and even a buffet. The great room is open and adjacent the kitchen. The trey ceiling with a paddle fan keeps air flowing.
Equally appealing is the fact that the this Pine floor plan features plenty of closet storage space, as well as a full laundry room complete with a Whirlpool washer and dryer.
One of the home's three bedrooms is perfect as a den or home office and is highlighted by a sliding glass door that goes out to a landing with a set of steps into your side lawn.
A second guest room offers a large walk-in closet with custom storage and is adjacent to the main bathroom.
Meanwhile, the master bedroom features another sizable walk-in closet with custom storage solutions and en suite bathroom complete with cabinetry, double sink vanity and a large walk-in corner shower with dual shower heads and seats!
The garage is 22' wide and 26' long with 12' high insulated walls with drywall and primer. Plenty of room for two cars and storage.
A back door leads to your concrete Patio and landscaping with many trees and privacy.
Please contact us to see this home today!
Information
Contact Information
Oaks of Rockford
(616) 250-4548
www.oaksofrockford.com

Pricing
Price: $290,000.00
Flexibility: Negotiable
Additional Pricing Information: $625 monthly fee
Property Location
Links
Features
Bedrooms: 3
Bathrooms: 2
Parking Spaces: 4
Year Built: 2021
Subdivision: OAKS OF ROCKFORD
Lot Size: 70X100
Garage Size: 22x26
Square Footage: 1508
Attributes
Appliances
Range/Oven
Full Refrigerator
Washer/Dryer
Dishwasher
Sink Disposal
Microwave
Interior Amenities
Kitchen Island
Exterior Amenities
Patio
Swimming Pool
Hot Tub
Grass Lawn
Photo Gallery




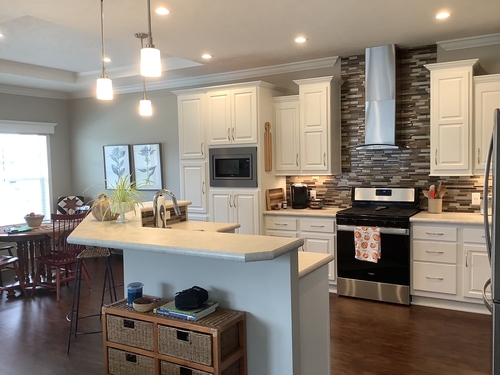
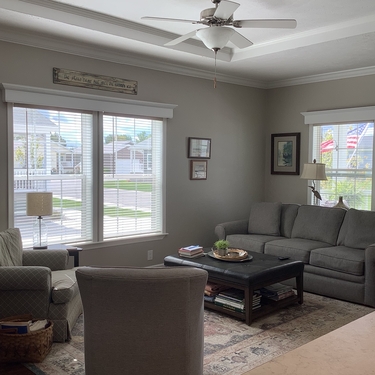
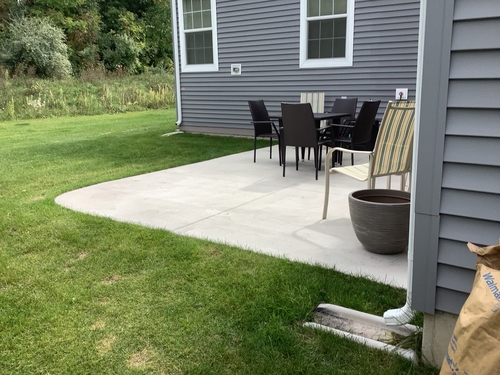
 |
|